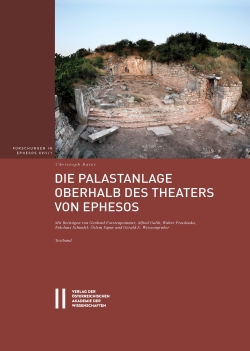 |
 |
Christoph BAIER
Die Palastanlage oberhalb des Theaters von Ephesos
Mit Beiträgen von Gerhard Forstenpointner, Alfred Galik, Walter Prochaska, Nikolaus Schindel, Özlem Vapur und Gerald E. Weissengruber
Für die urbane Topografie des antiken Ephesos war ihre zum Hafen gewandte Stadtansicht mit dem Theater von besonderer Bedeutung, die jedoch bislang kaum erforscht ist. Dies gilt auch für das Areal oberhalb des Theaters, das von einem beeindruckenden Gebäudekomplex an einer prominent wahrnehmbaren Position innerhalb des Stadtgefüges eingenommen wurde. Wenngleich die monumentalen Ruinen dieser Anlage nur teilweise frei liegen, haben Feldforschungen des Österreichischen Archäologischen Instituts seit 2009 neues Licht auf die Fragen ihrer Bau- und Nutzungsgeschichte sowie ihre Einbettung in die umgebende Stadtlandschaft geworfen. Wohl bereits im Hellenismus als Verwaltungsresidenz geplant, illustriert der Baukomplex aus städtebaulicher Sicht den Aufstieg des antiken Ephesos zu einem Zentrum der politischen Macht. In der römischen Kaiserzeit erstreckte sich die Palastanlage über eine Fläche von mehr als 10 000 m² und ist mit den wenigen archäologisch bekannten Statthalterresidenzen des Imperium Romanum gut zu vergleichen. Damit kann sie auch als Ausgangspunkt für Überlegungen dienen, inwieweit Architektur und Städtebau bei der Planung der Residenz und des umgebenden Stadtgebiets der Manifestation politischer Herrschaft dienten.
Gedruckt mit Unterstützung des Fonds zur Förderung der wissenschaftlichen Forschung (FWF).

…
For the cityscape of ancient Ephesus, the urban topography of the city quarter around the great theatre, facing the harbour, was of particular importance. Its structure to date is largely unknown. This is also true for the area above the theatre, which was occupied by an impressive building complex in a particularly prominent position within the urban fabric. Based on new field research, this volume is the first to systematically address the largely unresolved questions of the history of this monumental complex and its embedment in the surrounding urban landscape. Its analysis sheds new light on the monumentalisation of the cityscape already in Hellenistic times. From an urban planning perspective, the complex, which probably from the beginning was conceived as an administrative residence, illustrates the rise of ancient Ephesus to become the most important political and economic centre of the region. In the Roman imperial period, the residence covered an area of more than 10,000m² and shared many characteristic features with the few governor's residences of the Roman Empire that are archaeologically confirmed. It can thus also serve as a starting point for an analysis of how architecture and urban planning were used as political instruments in the planning of the palace and the surrounding urban area.
Financial support for the monument’s historical building research was provided in large part by the Austrian Sciences Fund (FWF). Printed with the support of the Fund.
|





 Home
Home Print
Print
 References
References
 Share
Share